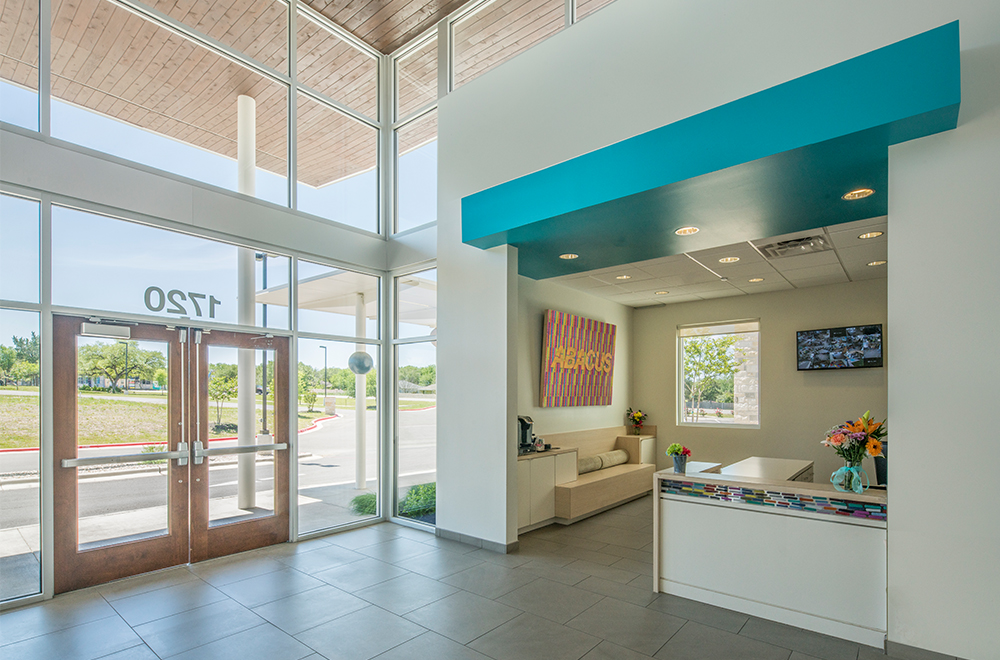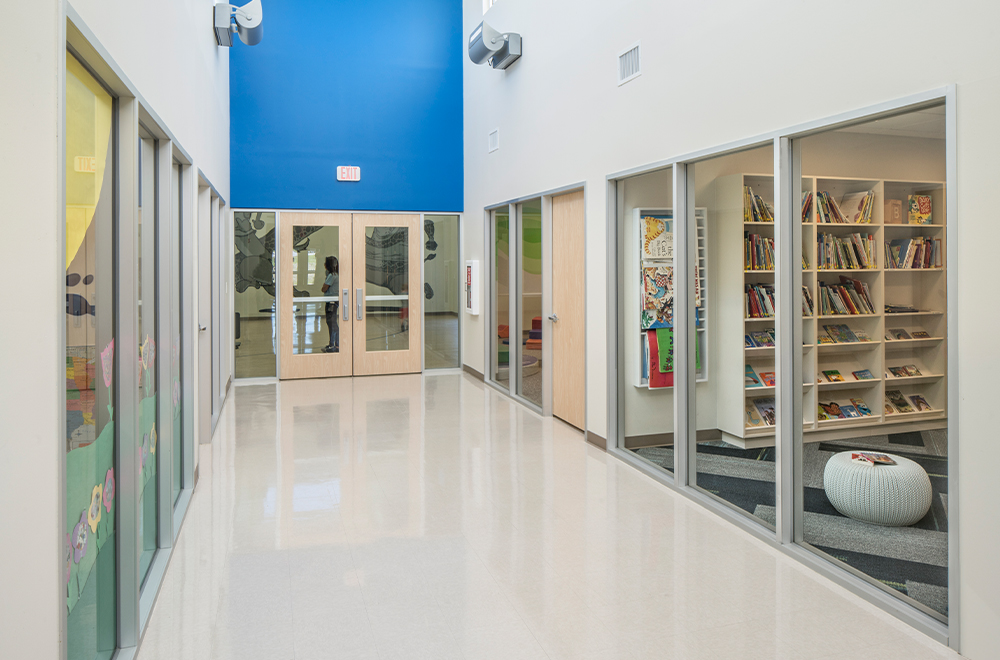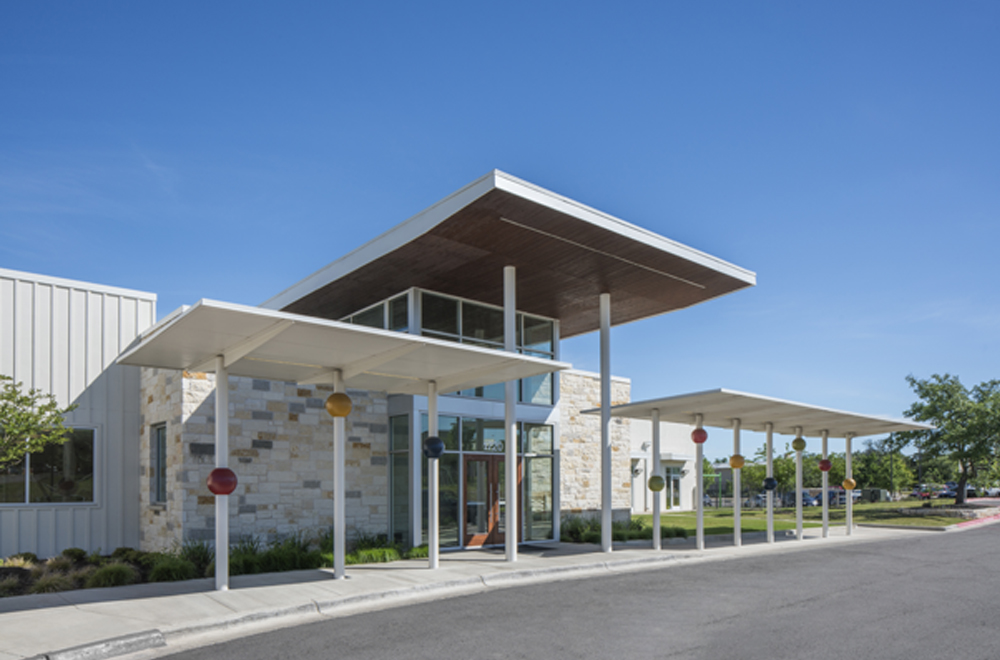Abacus School of Austin

The Abacus school early-childhood campus focuses on learning from Pre-K through Kindergarten and offers an accredited Infant and Toddler program. The school practices a theme-based education curriculum where all programs follow a single theme for a month. The teachers connect the themes to age-appropriate activities throughout the classrooms and learning centers.

Interior Design goals naturally aligned with the Abacus Schools philosophy that “early childhood education should be exciting for the children”
With this collective theme in mind, our design incorporated wide open corridors and large display storefronts for each classroom to share their work with students traveling through the halls. The individual classrooms surround a group of core learning centers which include computer lab, art studio, library, gymnasium and a movement studio. This type of casual interaction that encourages movement is a hallmark of the school operation. Interior finishes are neutral throughout with bold accent colors to encourage way finding. This neutral palette let’s the children’s artwork and displays remain the focal point throughout the space.


