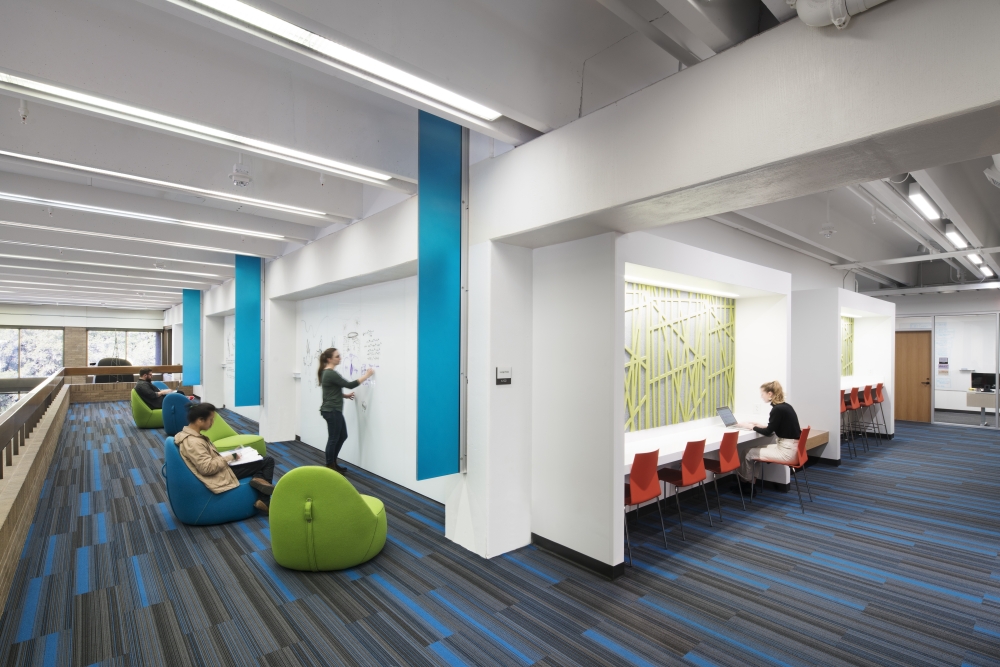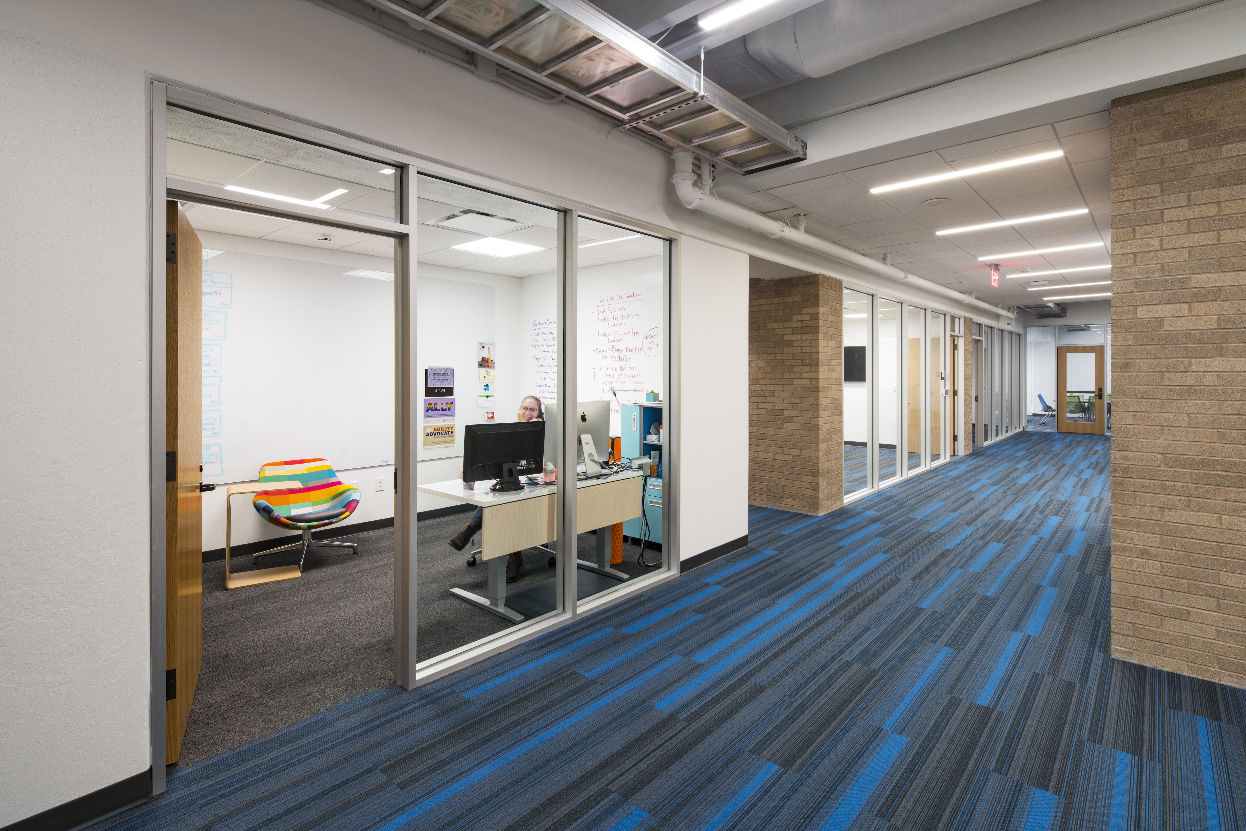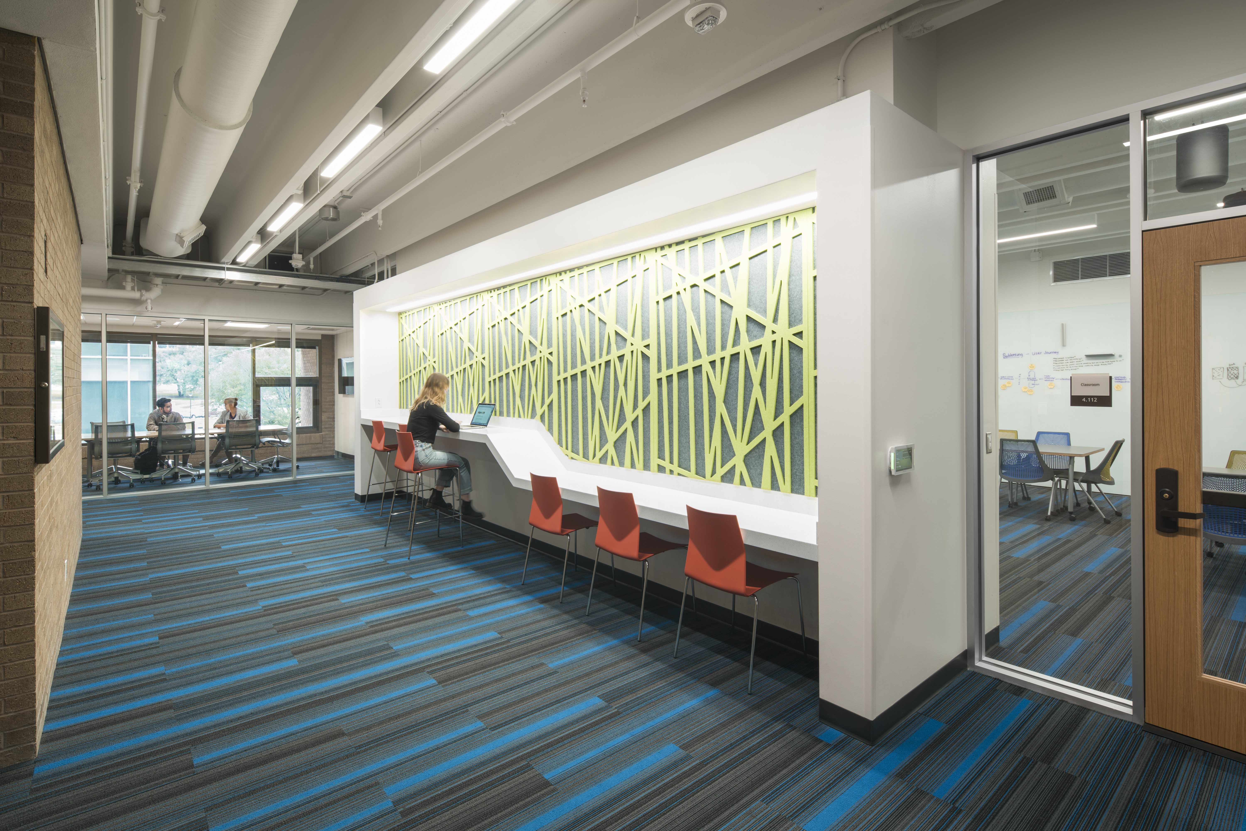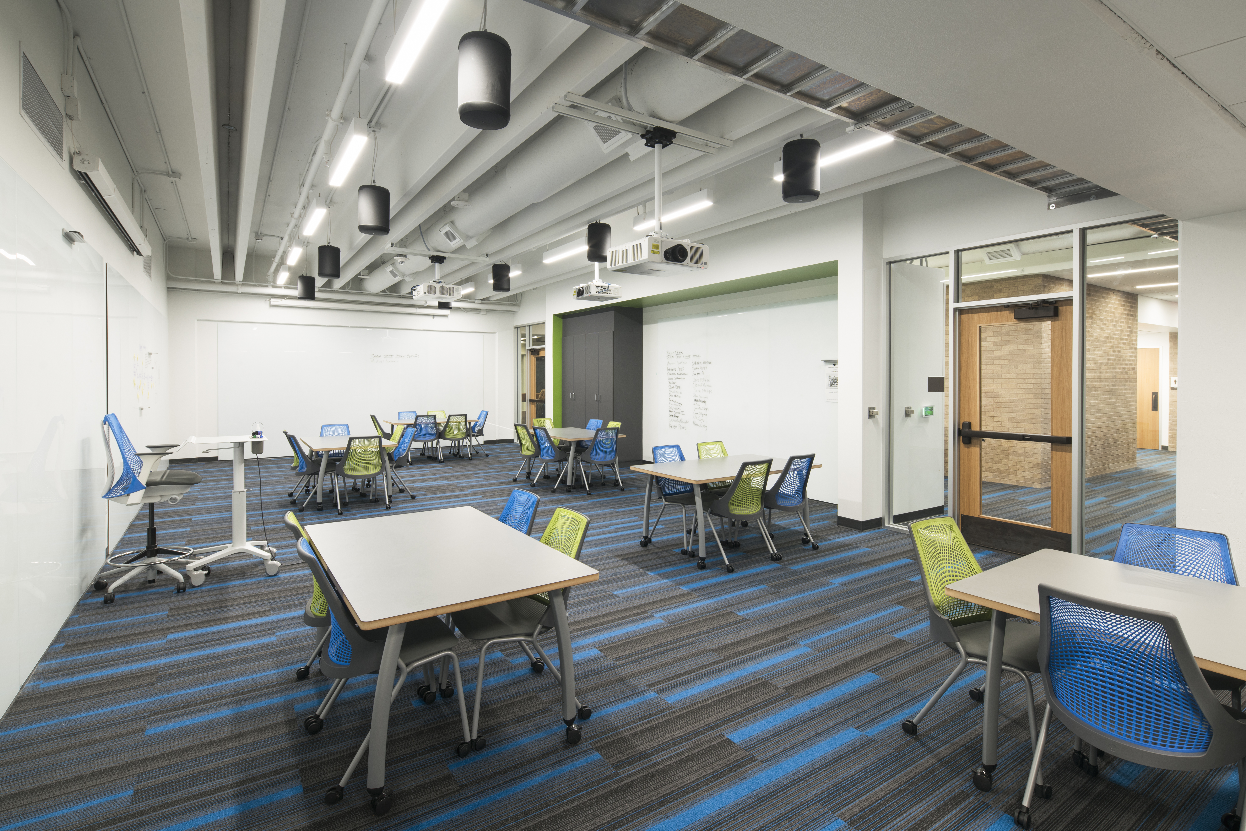Doty Fine Arts Library Level 4 Renovation
The University of Texas at Austin

The 4th floor of the Doty Fine Arts library is currently undergoing a significant renovation. This change is meant to infuse new energy into the Library and provide students with access to spaces and technologies that support a pedagogical change in teaching and learning.

Provide students with access to spaces and technologies that support a pedagogical change in teaching and learning.
The existing book stacks and small antiquated classrooms are being replaced with dynamic active learning spaces and collaborative gathering areas for students. The project scope includes large classrooms with adaptable technologies, a high-tech teaching lab, design studios, audio studio, and variety of seminar rooms and administrative offices for both the Center for Arts and Entertainment Technologies (CAET) and the Center for Integrated Design (CID).
The design team was challenged with maximizing both the available square footage and available budget to meet the diverse needs of the new stakeholders. Many of the spaces were designed to accommodate several different functional needs and users. Much consideration was given to how the project could be phased if the budget did not allow for the full build out. The project will be completed in time for Fall 2017 classes.



