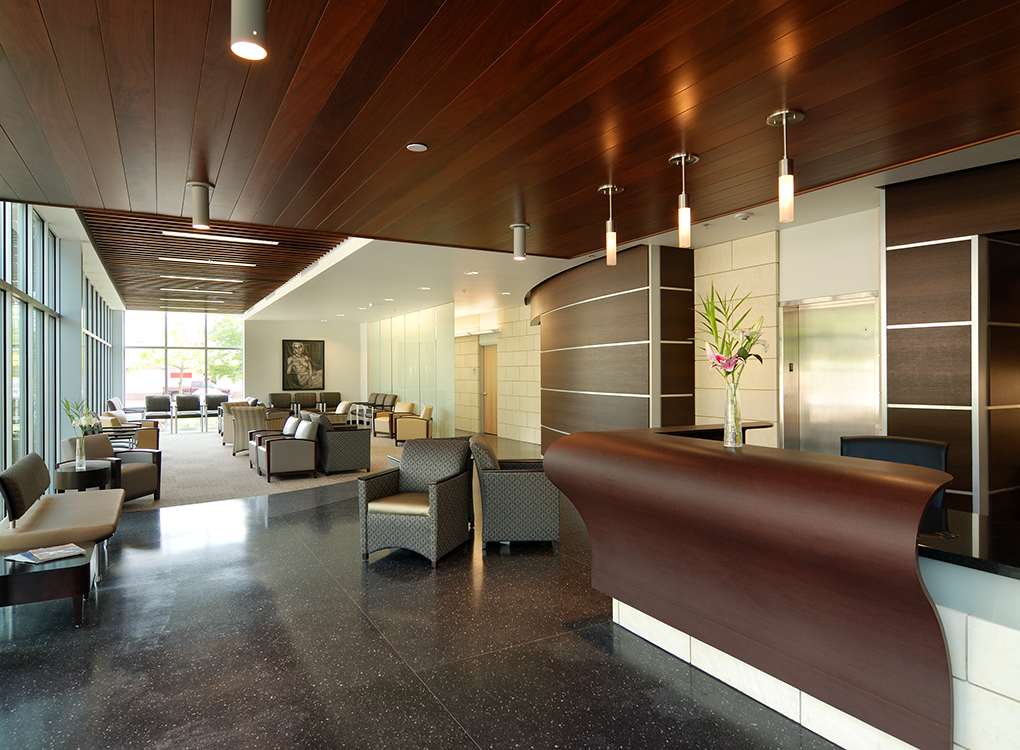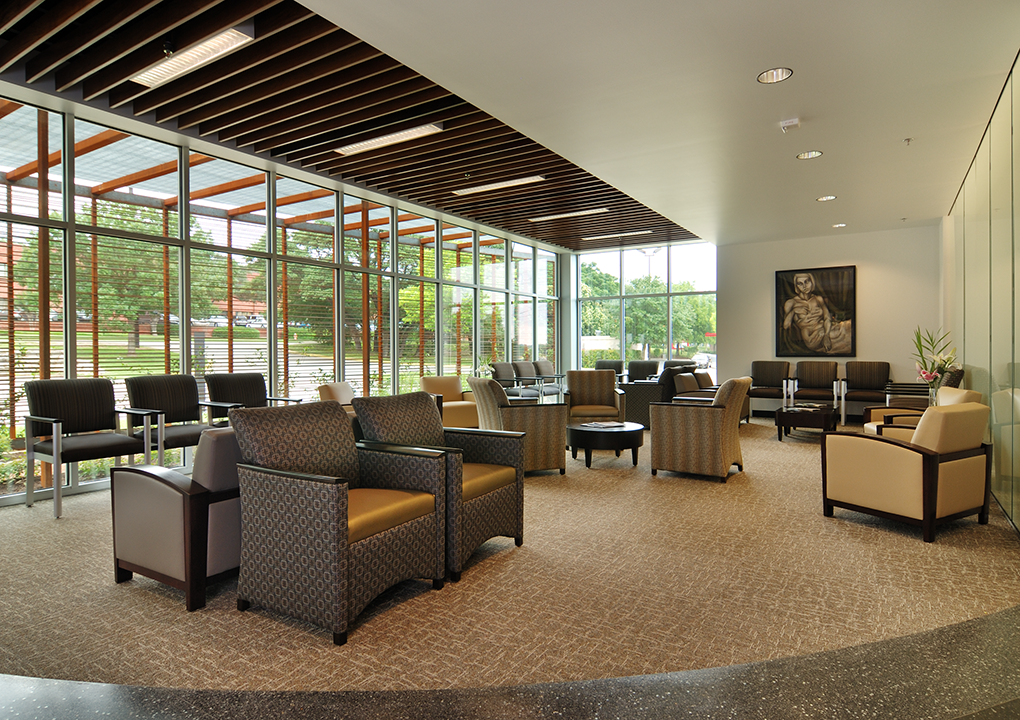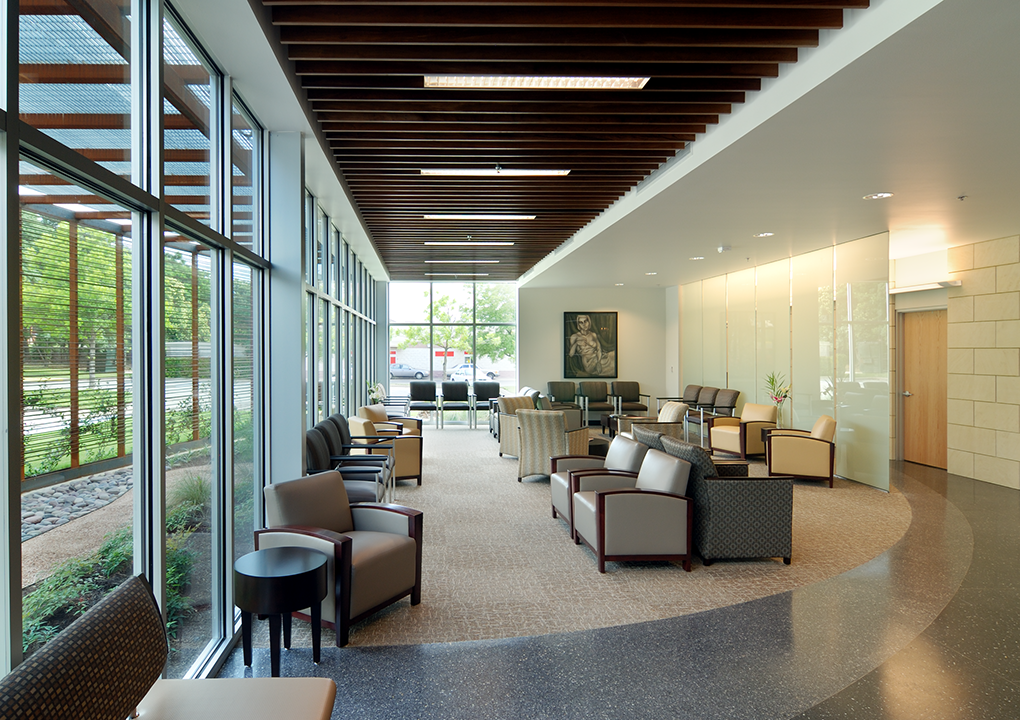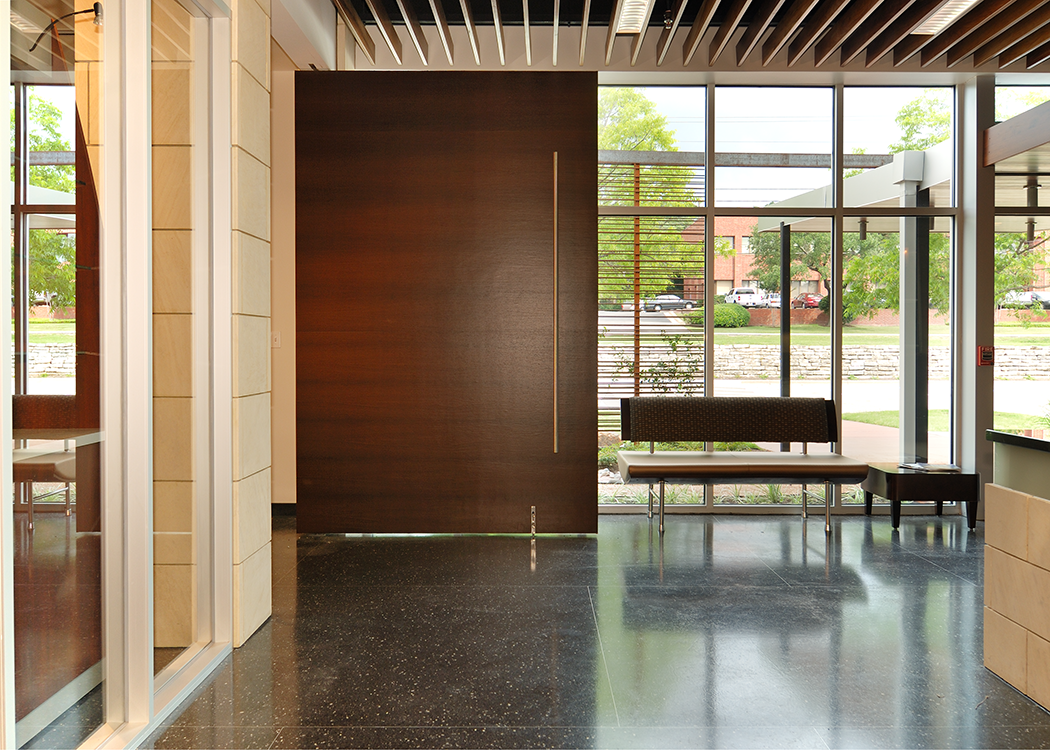Texan Eye Care Balcones
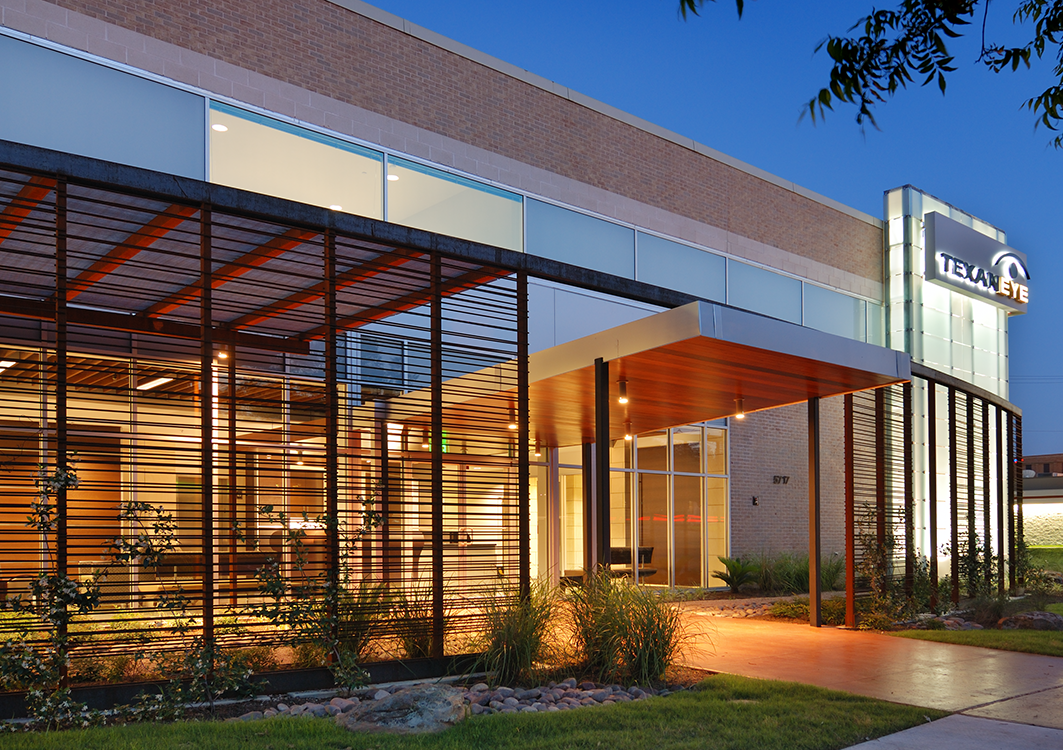
The design team was tasked with transforming a nondescript and dated building that had previously housed the State Cosmetology Licensing Department into a sleek, modern and functional facility for the growing ophthalmology practice.
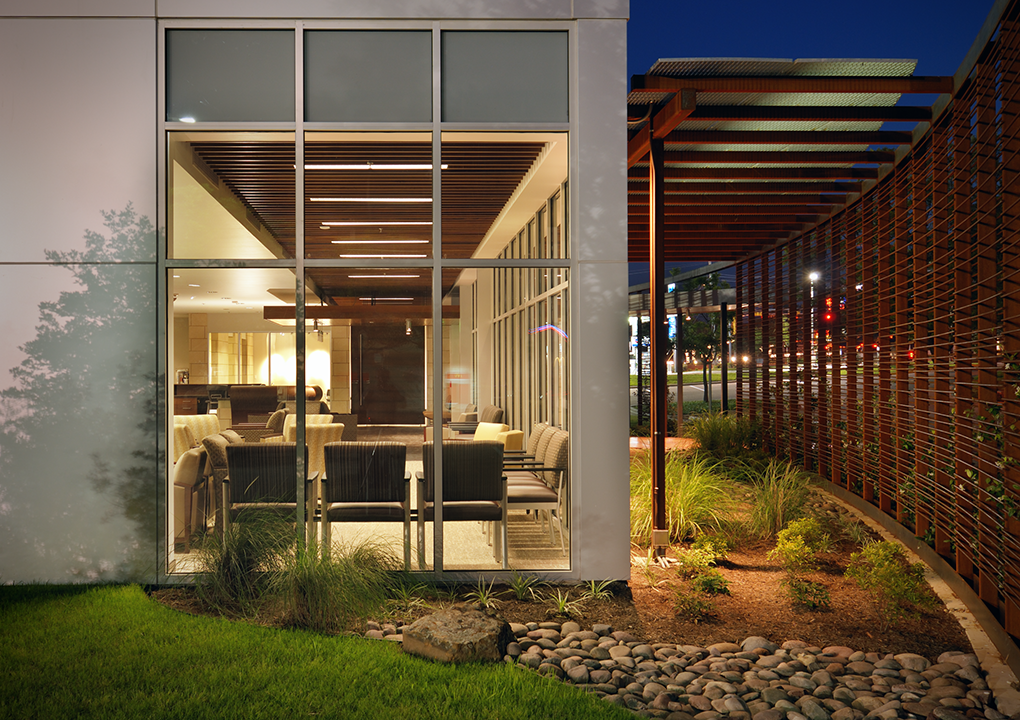
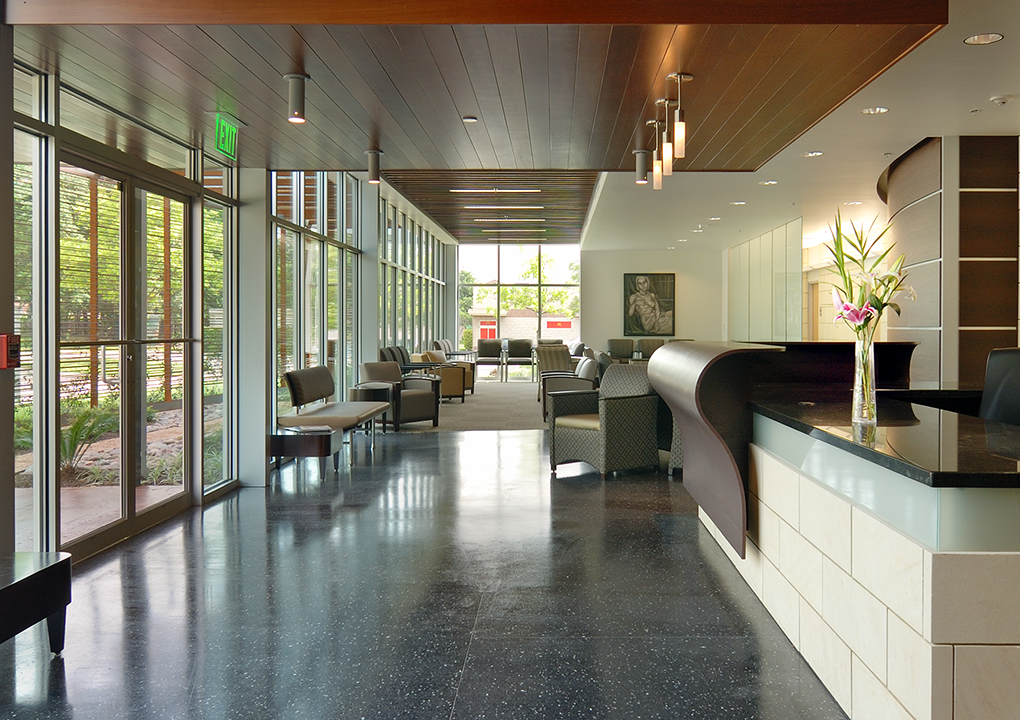
The renovation created a warm interior space using natural materials and optimized workflow with well thought out spatial adjacencies.
A series of small uninspired and institutional spaces were cleared away and replaced by a spacious lobby filled with natural light and a well-appointed retail shop. A series of exam, office and support spaces were designed to optimize productivity and patient flow.
Floor-to-ceiling glass provides ample natural light in the public spaces accenting the ipe wood canopy that punctures the interior. Limestone, terrazzo and wenge wood provide a sophisticated textural palette.
