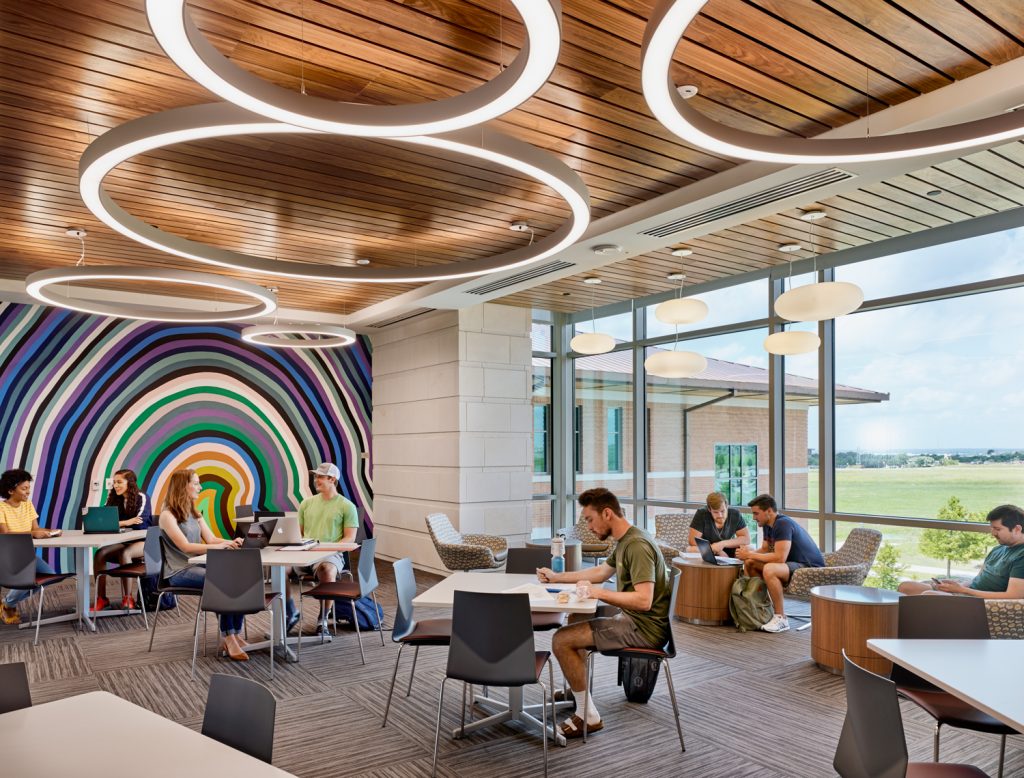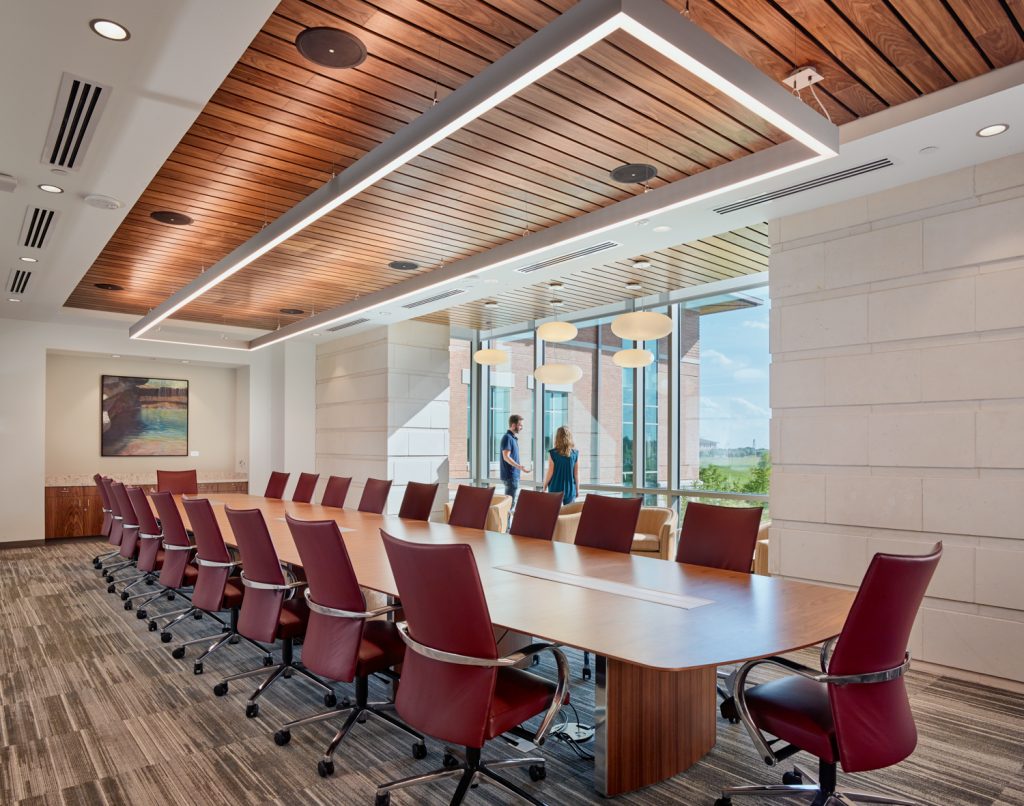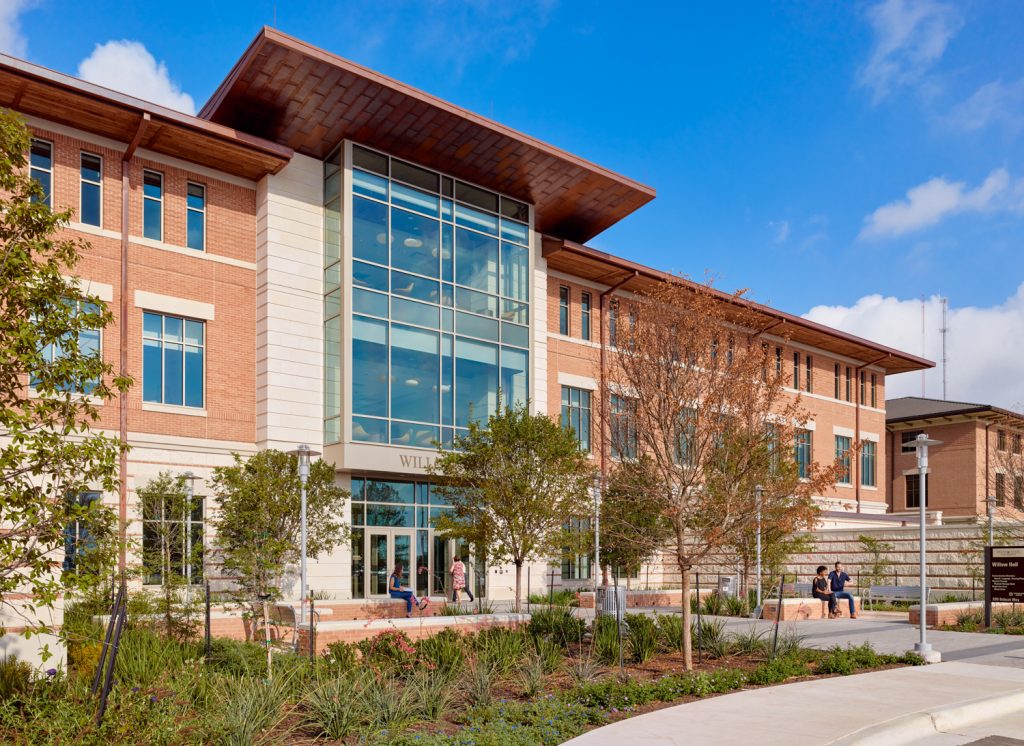College of Health Professions
Texas State University
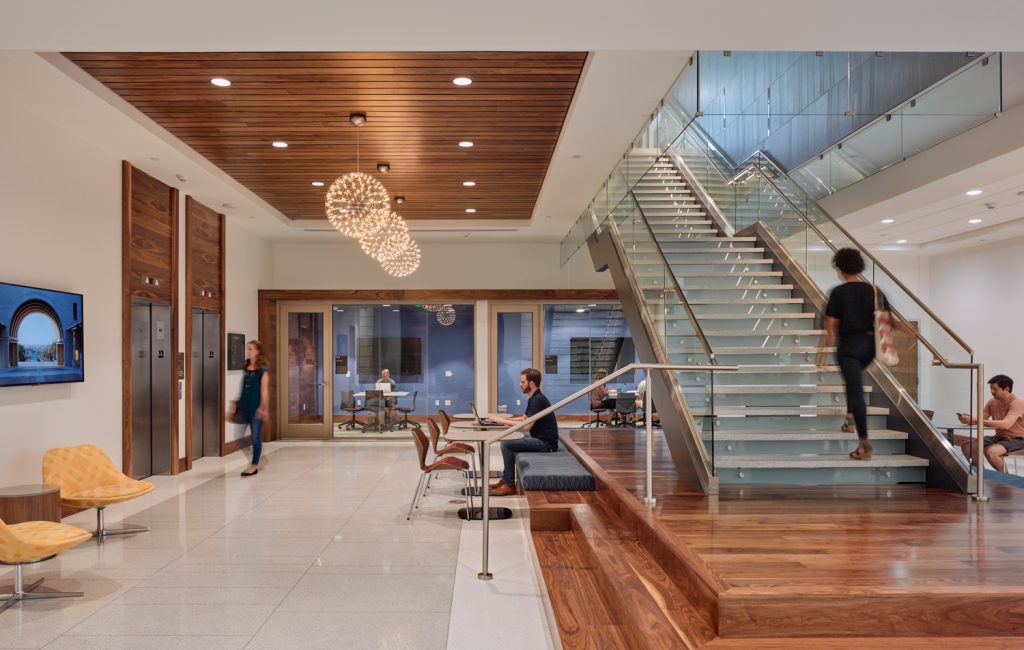
The College of Health Professions, now located on Texas State University’s Round Rock Campus, prepares students for careers in various healthcare fields. Through its professional, technical, clinical and academic programs, the college serves as an advocate for change and improvement in the field of healthcare services
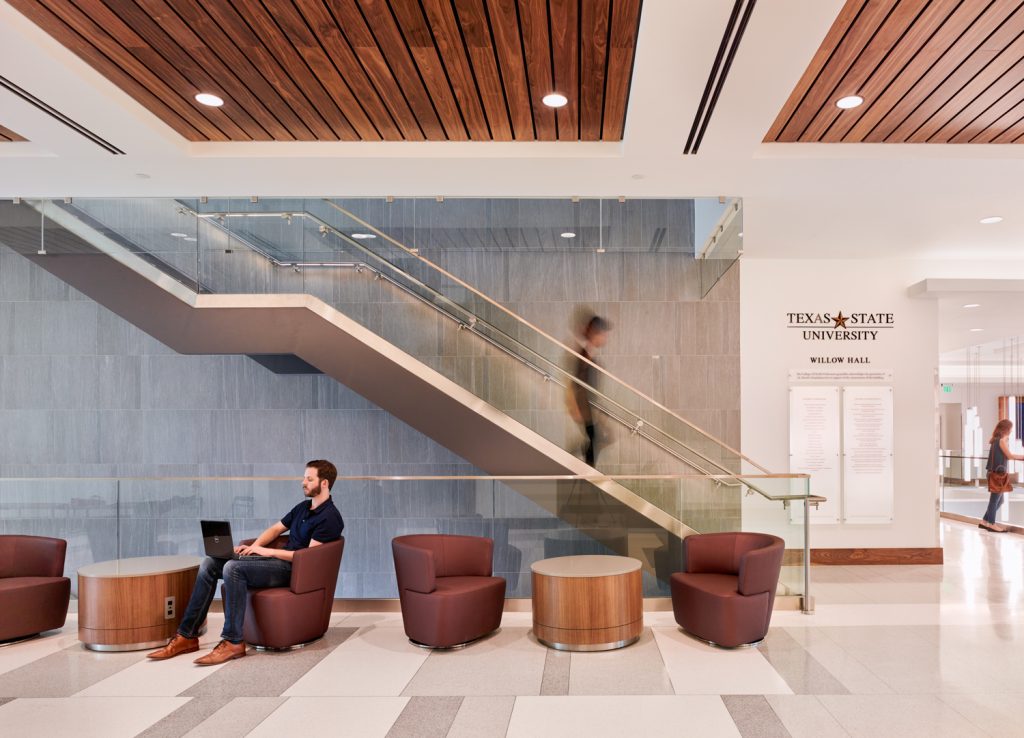
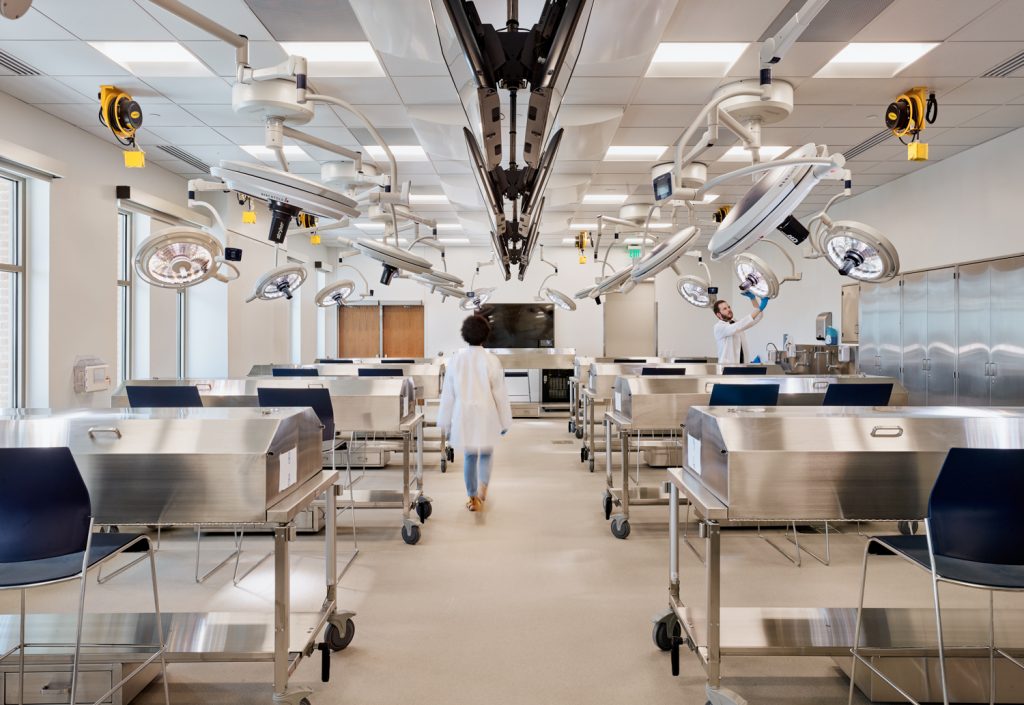
Our goals: satisfy the specific requirements of each department, provide flexibility, accommodate changing technologies and support diverse pedagogies
At just under 100,000 square feet, this four-story building houses the three departments of Respiratory Care, Physical Therapy, and Communication Disorders. Programmed spaces include a fully functioning clinic including a physical therapy rehab area, four-bed sleep lab, audiology testing booths and communication disorder therapy rooms. In addition, students have access to classrooms and research labs containing state-of-the-art technologies. Approximately 60 faculty and staff offices were designed with maximum flexibility in mind, and allow occupants to customize the layout of the office to suit their individual needs.
Working closely with the projects design team and department heads, E+M was able to develop a furniture program that satisfied the specific requirements of each department, providing flexibility, accommodating changing technologies and supporting diverse pedagogies.
