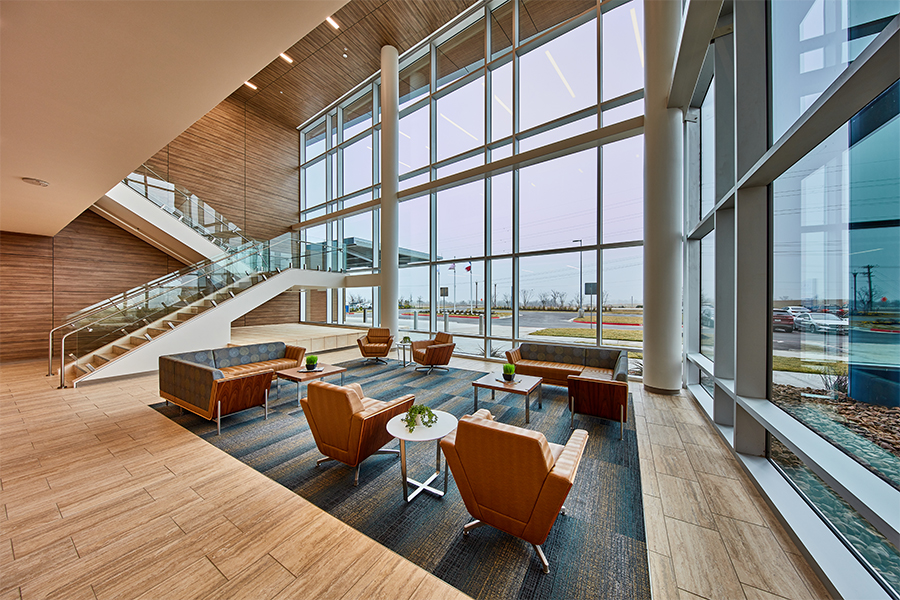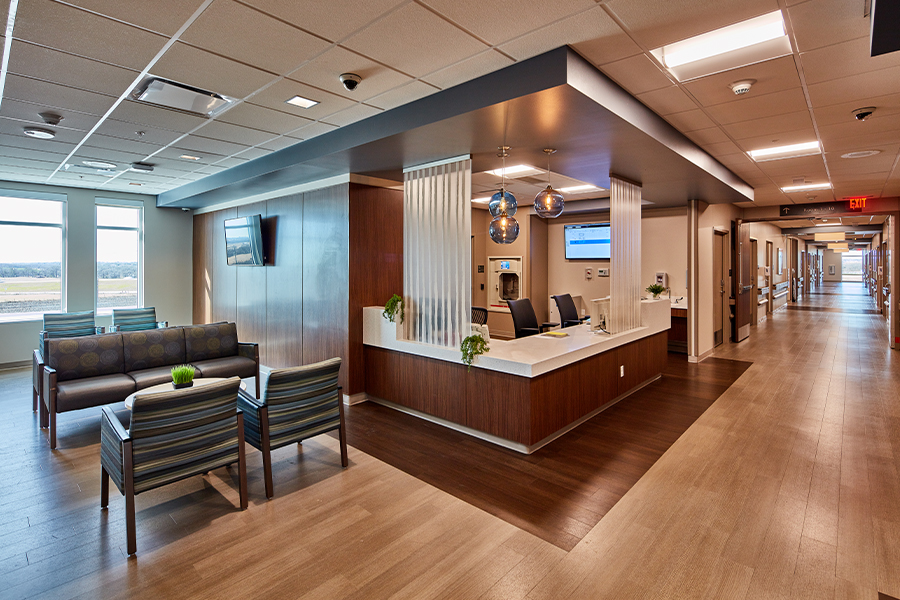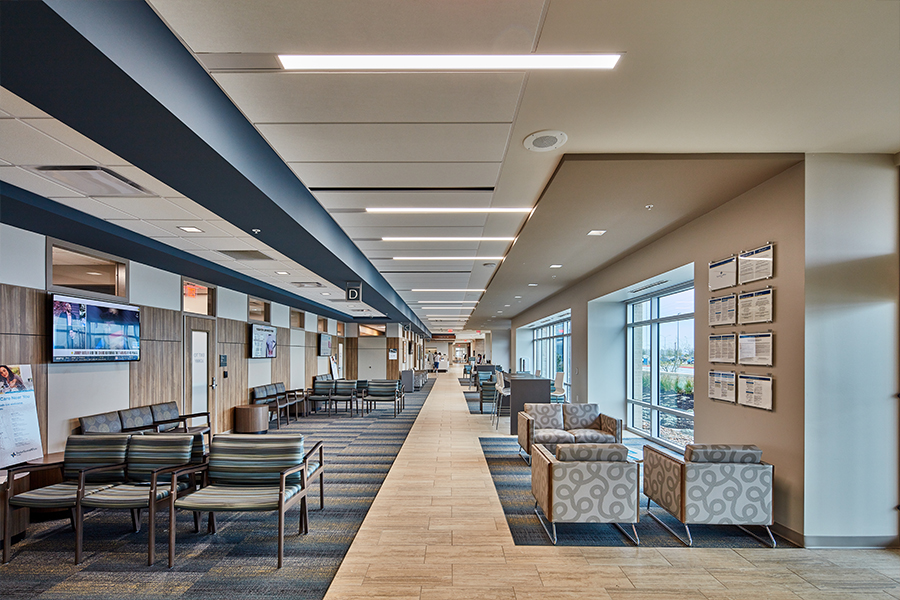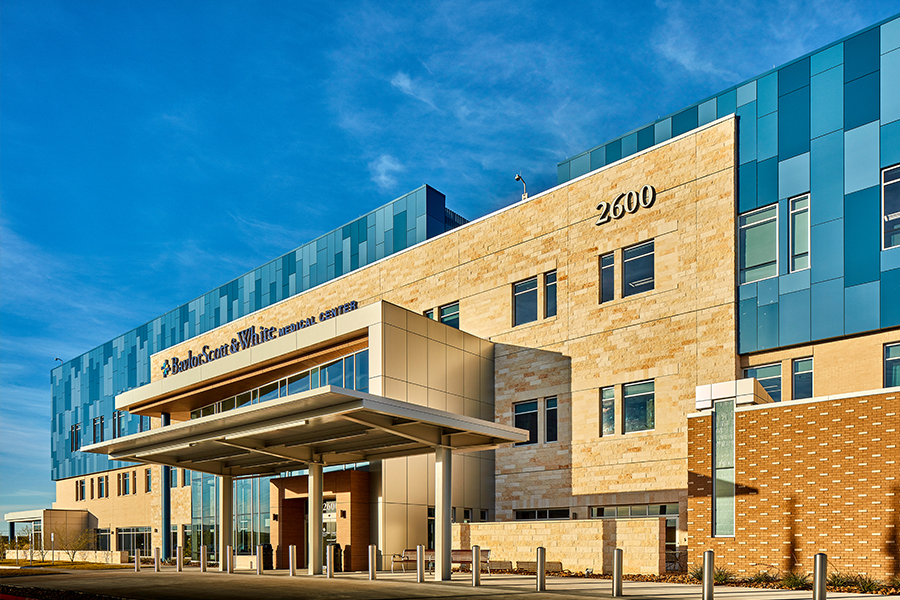Baylor Scott and White Health
Pflugerville Medical Center

Working closely with the architecture team and Baylor Scott & White design and construction, E+M was able to develop an interior design and furniture program that satisfied the specific requirements of each department, ensuring goals were met to support flexibility and to accommodate future technologies. With the ability to expand, the medical center and the clinic are responding to the Pflugerville community’s steady growth.


E+M created a friendly, welcoming environment for patients and their families.
The three story 97,500 SF Medical Center includes inpatient services and integrated multi-specialty clinic. Efficiencies and work flow were considered to allow greater coordination among hospital and clinic team members in which healthcare providers can work on patients in tandem.


