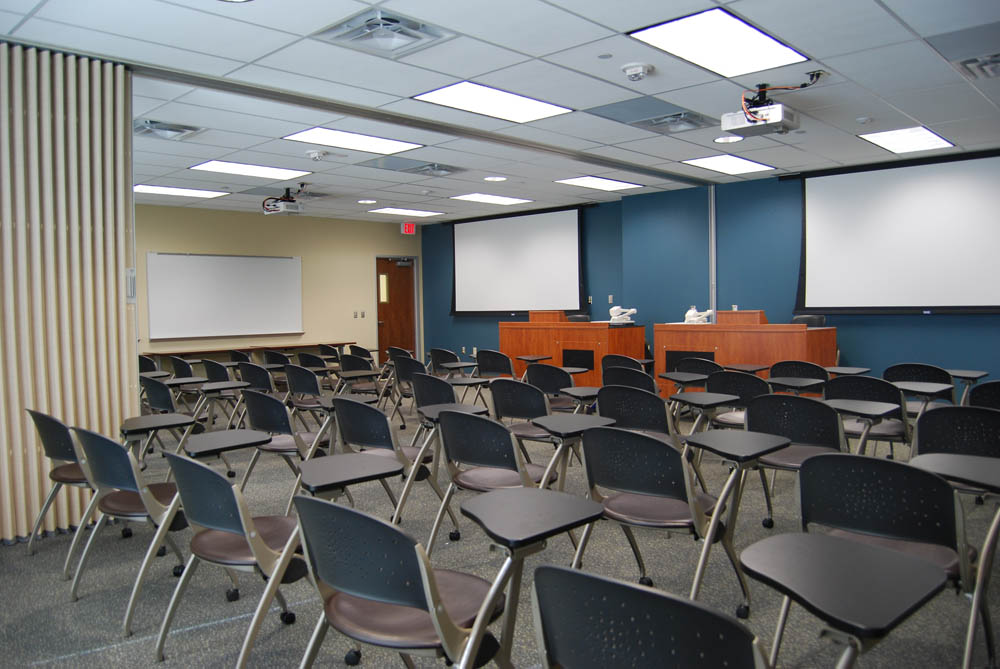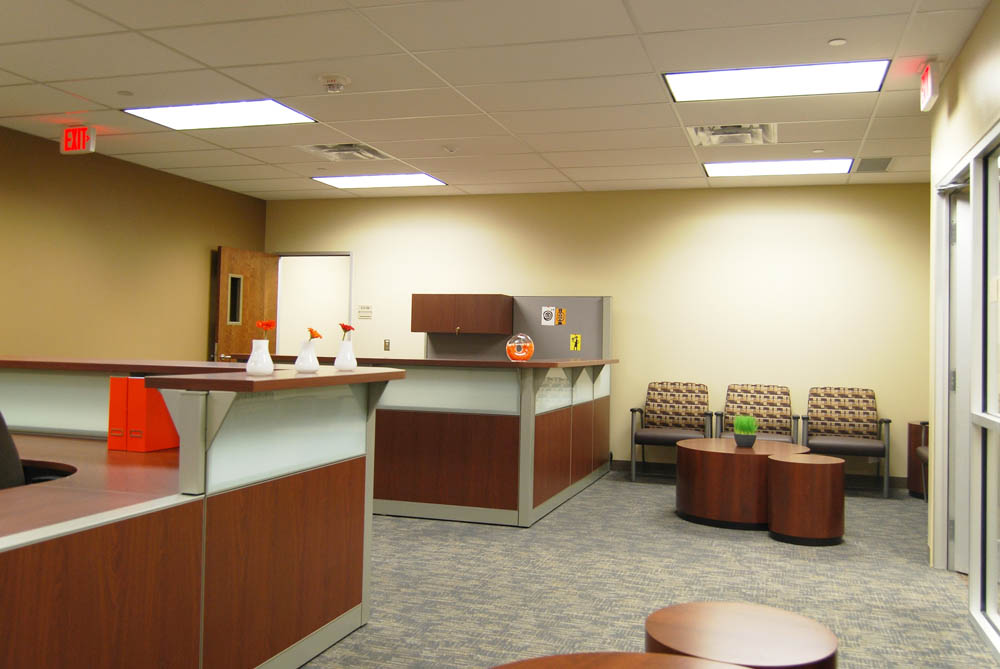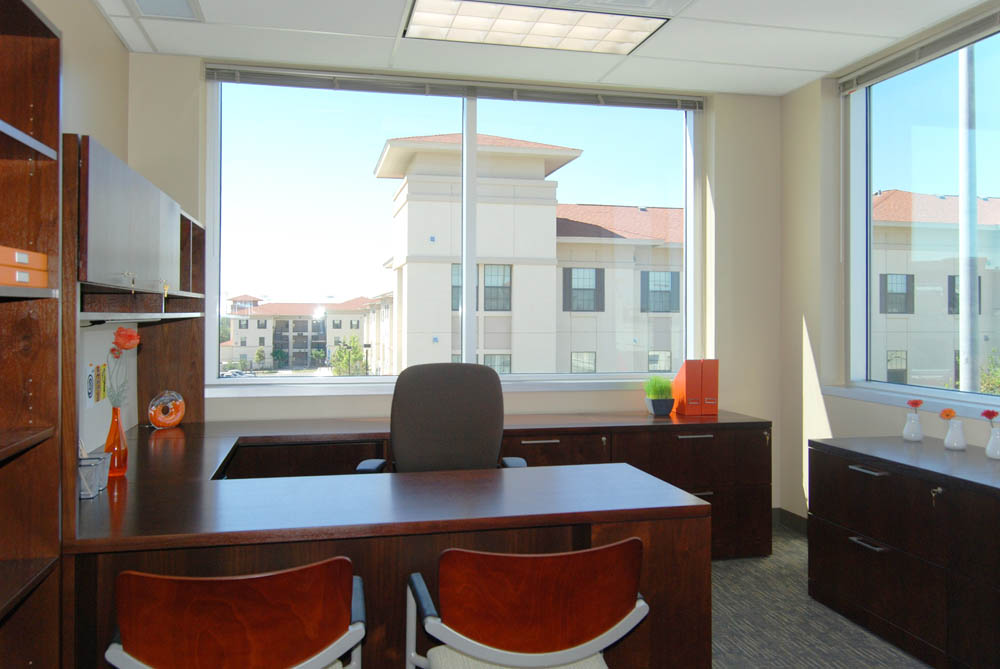Graduate and Research Building
The University of Texas at San Antonio
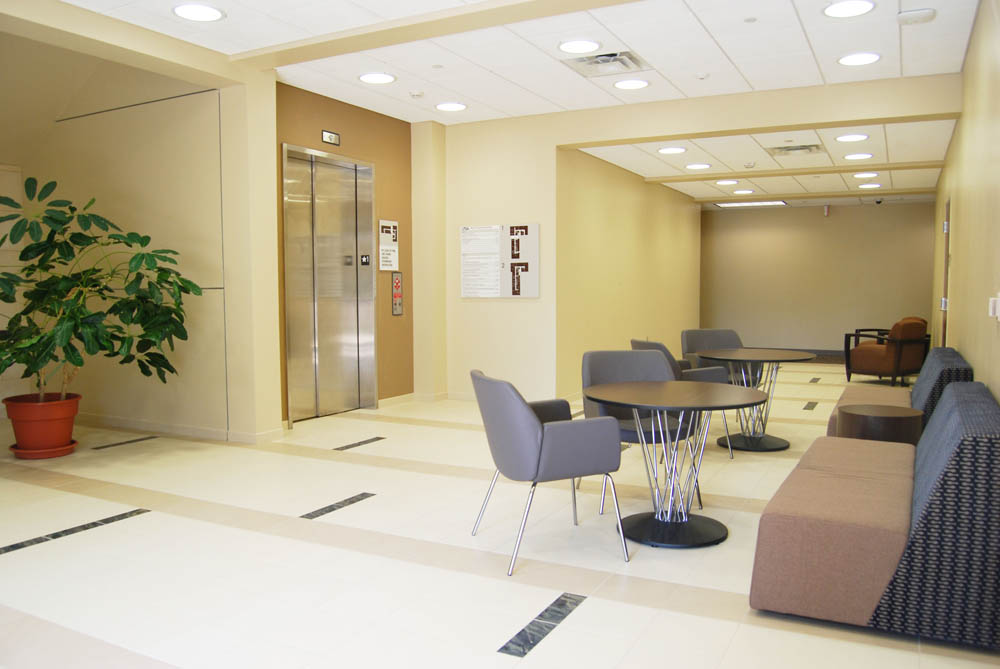
The Graduate School and Research Building, formerly known as the Plaza Norte Building consists of two office buildings totaling 74,000 SF designed to accommodate eleven different departments ranging from Vice Provost of Accountability and Institutional Effectiveness to Army and Air Force ROTC. The new facility allowed the consolidation of these departments which were previously housed in separate locations on the UTSA campus. Primarily consisting of faculty and staff offices, the facility also contains classrooms, training areas and ancillary support spaces.
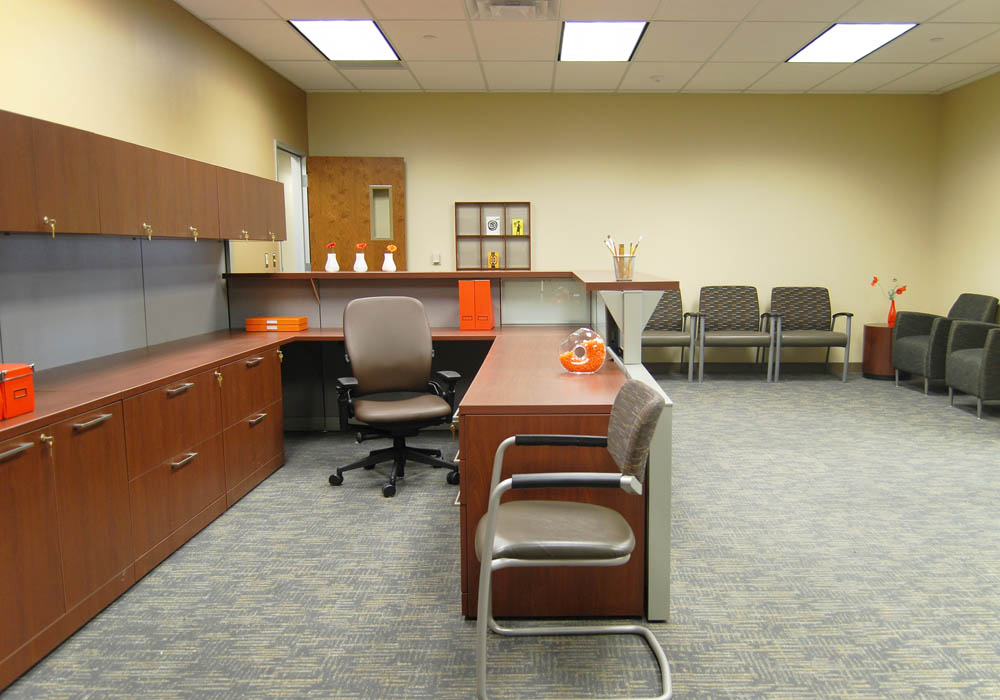
Our team was able to present a comprehensive design solution that addressed the needs of all occupants in a holistic manner, and also ignited a spark of excitement in the group that has allowed us to build positive relationships with the end users.
As part of our basic services E+M completed a comprehensive inventory of existing departmental assets to evaluate for potential re-use and determined that the furniture did not meet the University’s requirements for a new facility. A detailed recommendation package was prepared describing the findings which assisted in the University’s decision to proceed with new furnishings for the project.
The diversity of the various departments and their varied job functions and personalities made it necessary to immediately establish a concrete design direction, and empower the group with knowledge about the FF&E process so that they felt a part of the team. We educated the staff representatives on furniture styles and vocabulary so that they felt confident with terminology and understood how to read our drawings and specifications. This allowed us to all agree on a design direction at the beginning of the project and build upon that direction during Design Development.
As a result our team was able to present a comprehensive design solution that addressed the needs of all occupants in a holistic manner, and also ignited a spark of excitement in the group that has allowed us to build positive relationships with the end users.
