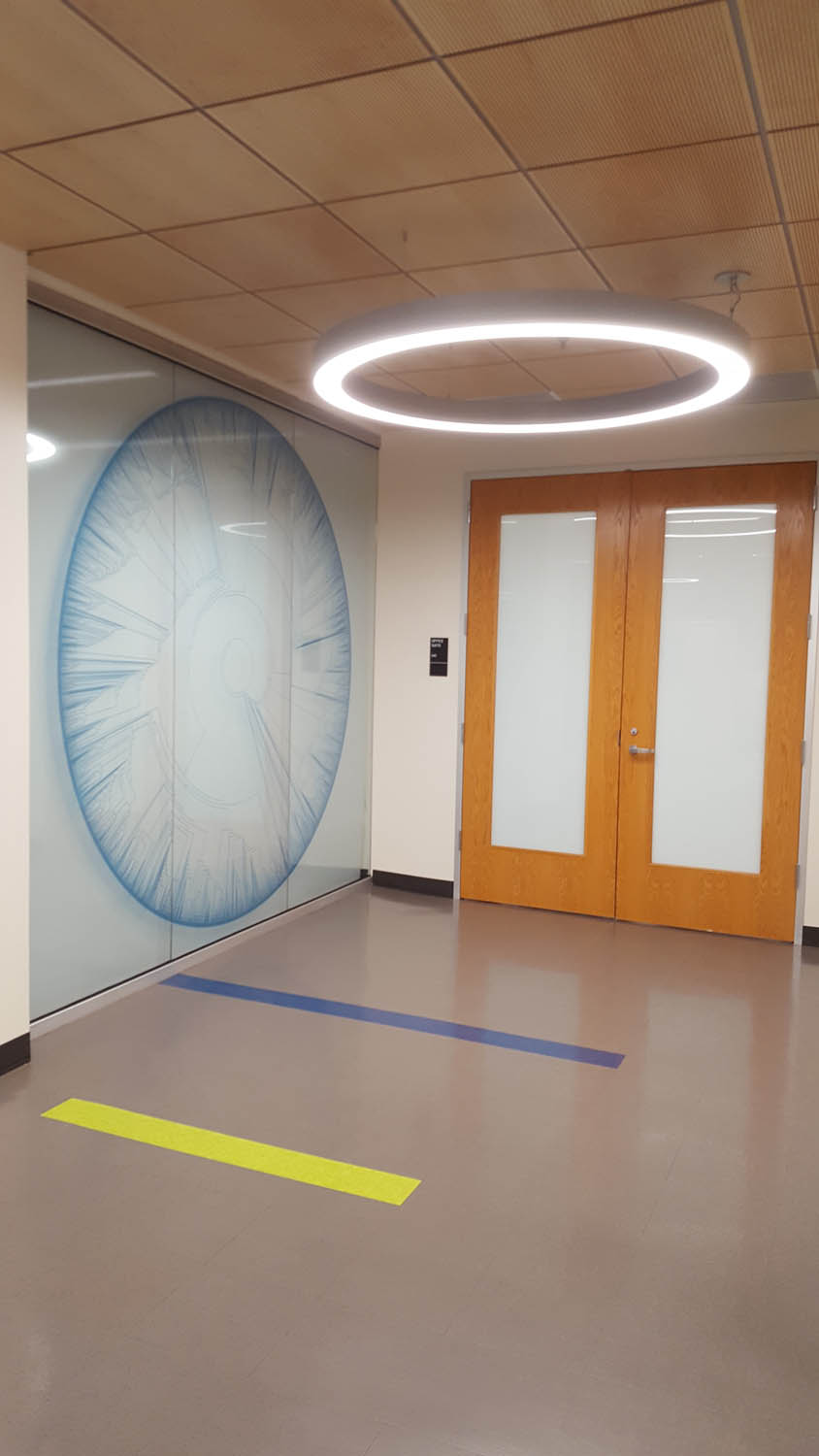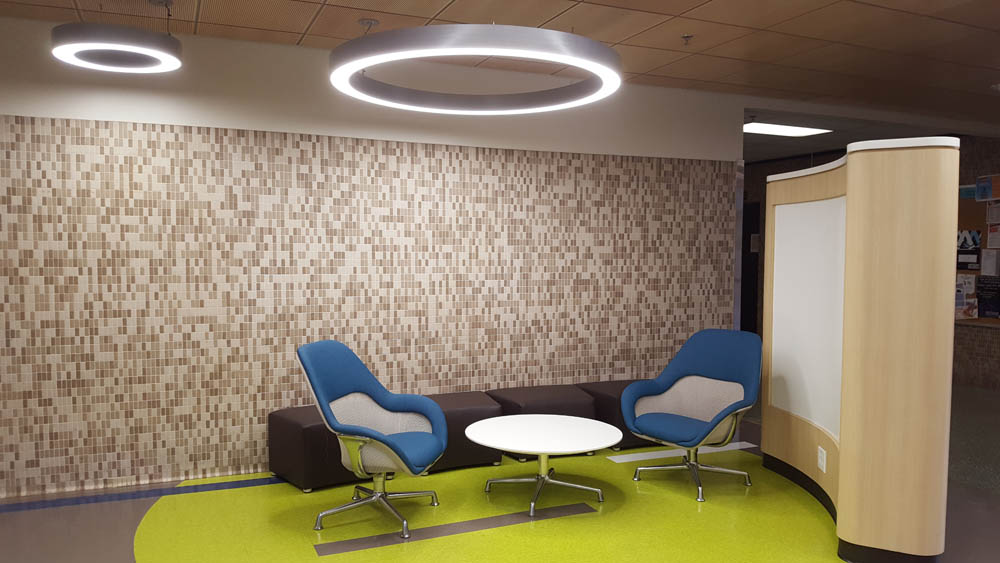Patterson Hall Renovations
The University of Texas at Austin
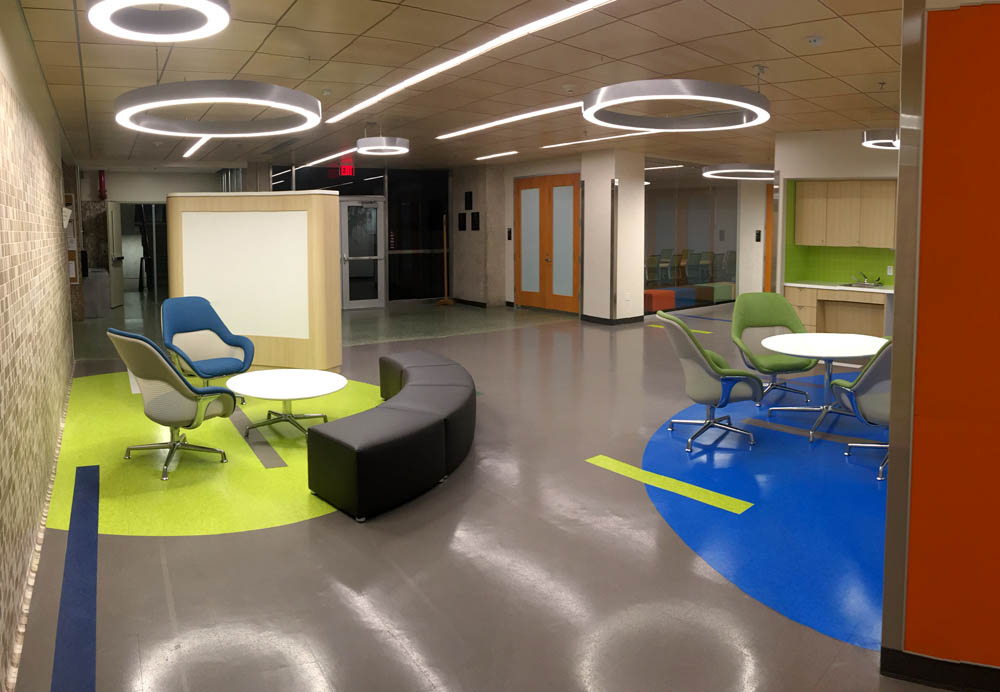
As a part of a college-wide master plan, Patterson Hall was identified to become the research hub for various biology departments and the home of Integrative Biology. Extensive renovations were needed in the 1969 building to create faculty collaboration spaces.
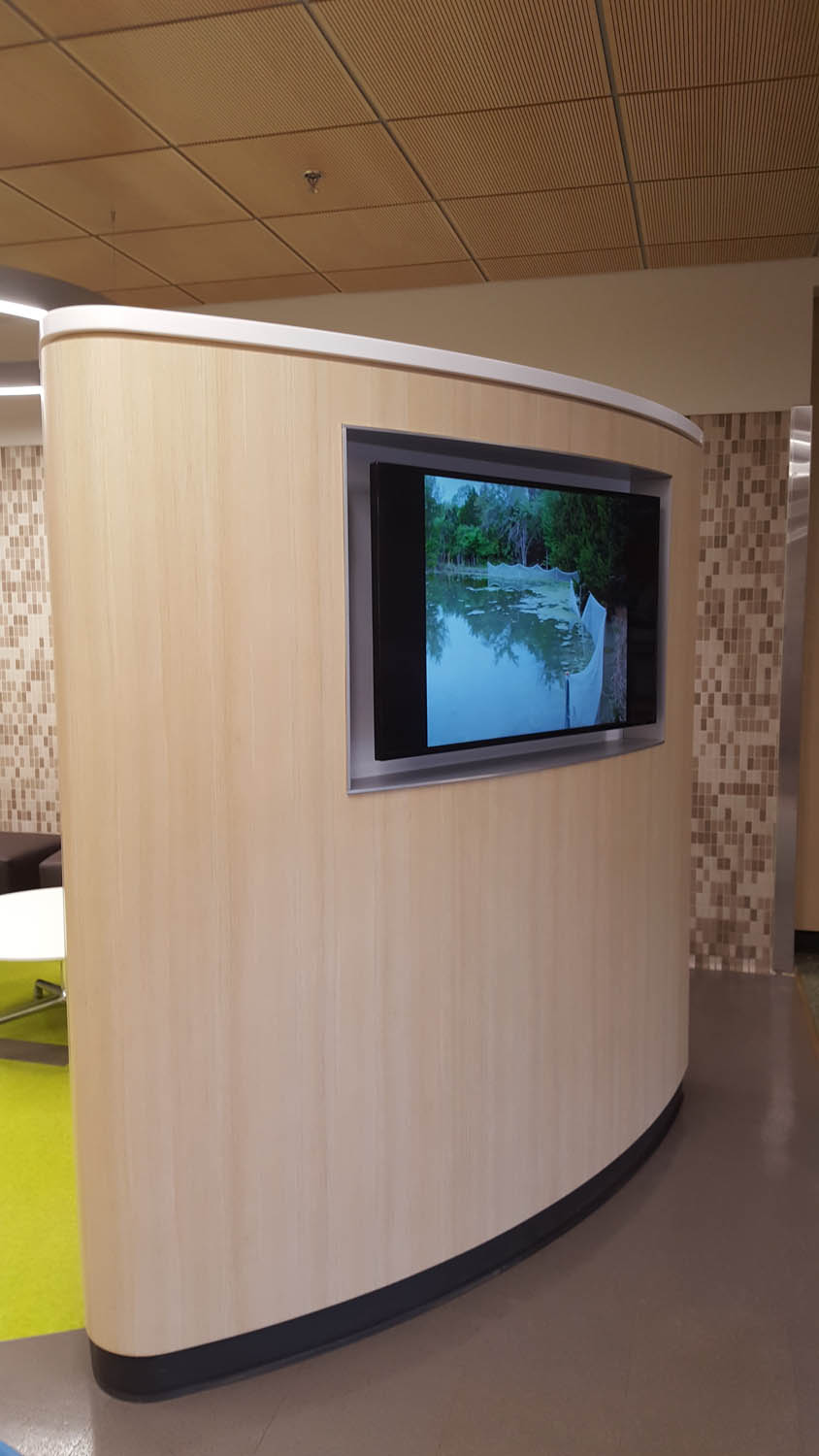
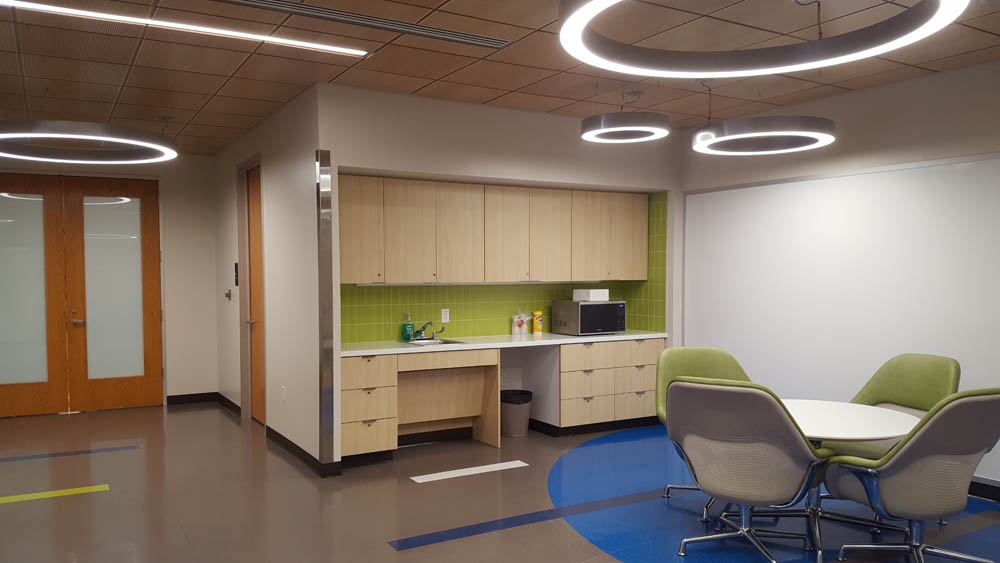
E+M worked with the Integrative Biology Department to rebrand the college’s “spirit mark” and develop digital wayfinding elements.
Initially, E+M performed a thorough facility study of the Patterson building and created a roadmap for future renovations. Recommended improvements included demolition of an antiquated mailroom to create an open lobby which hosts informal collaborative space to support the building’s many researchers. A new 40 person conference room was added as well as reception and office space for Integrative Biology.
