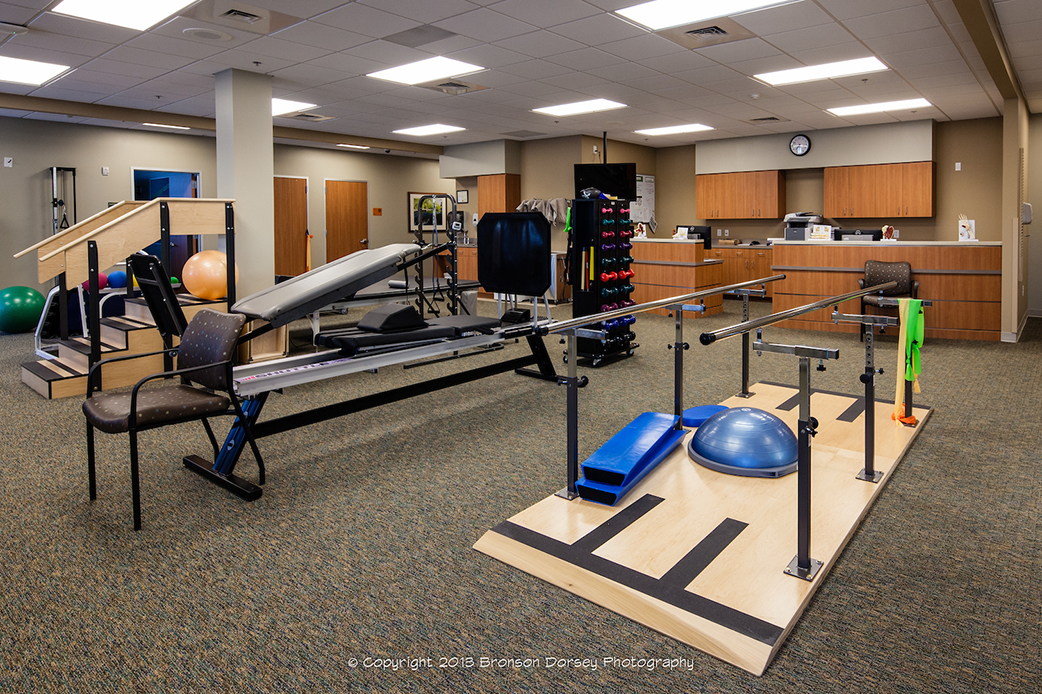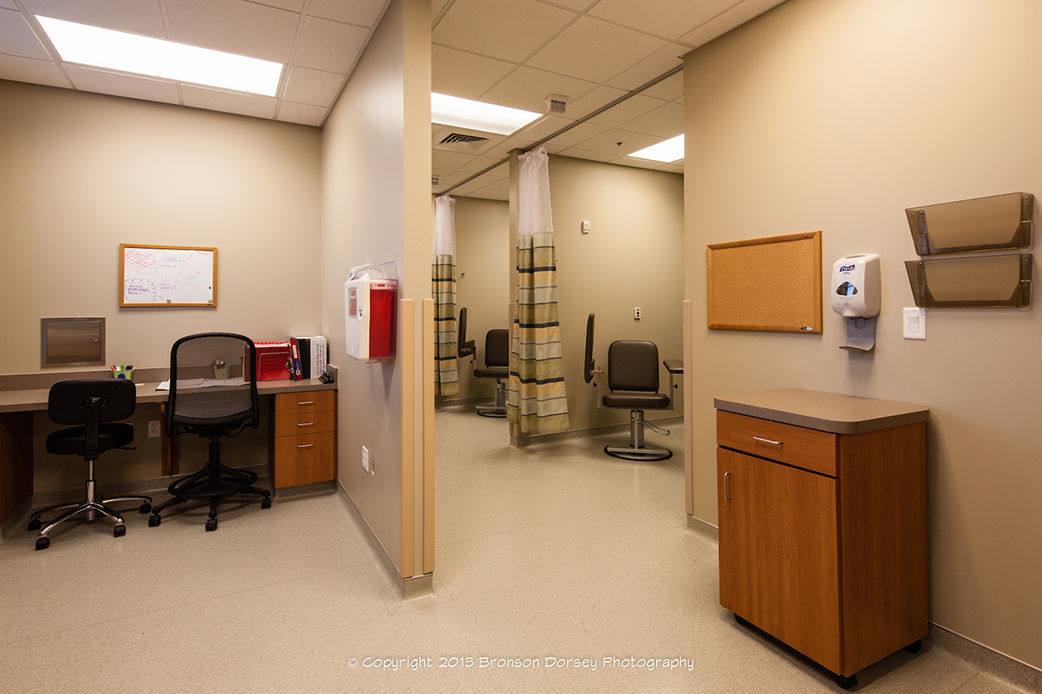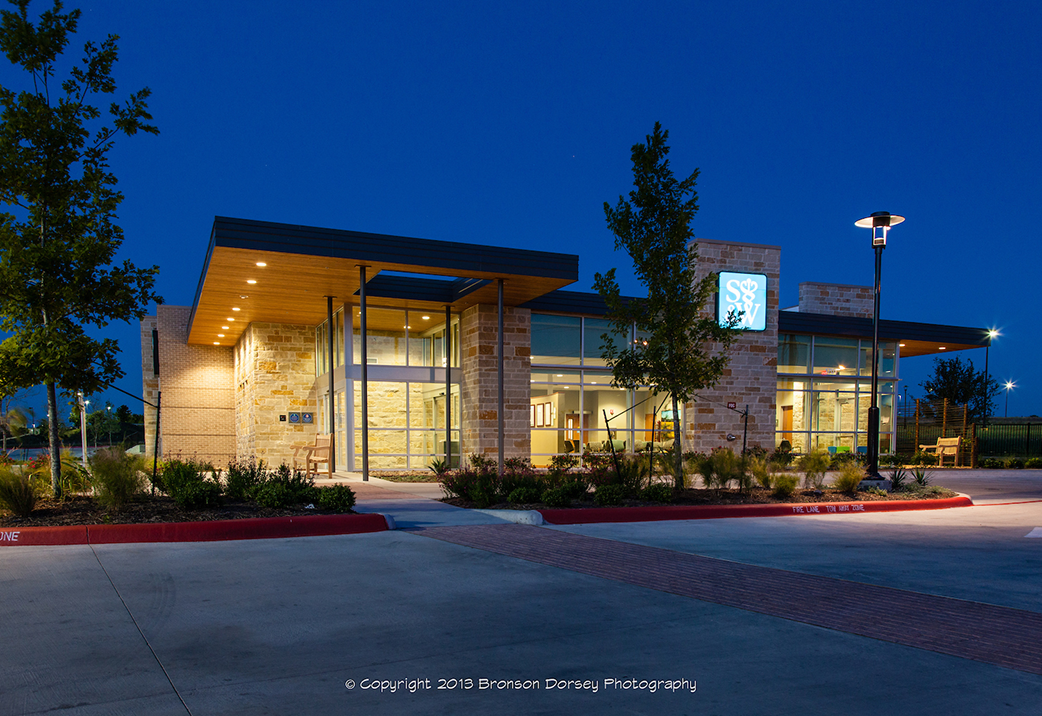Pflugerville Clinic
Baylor Scott and White Health
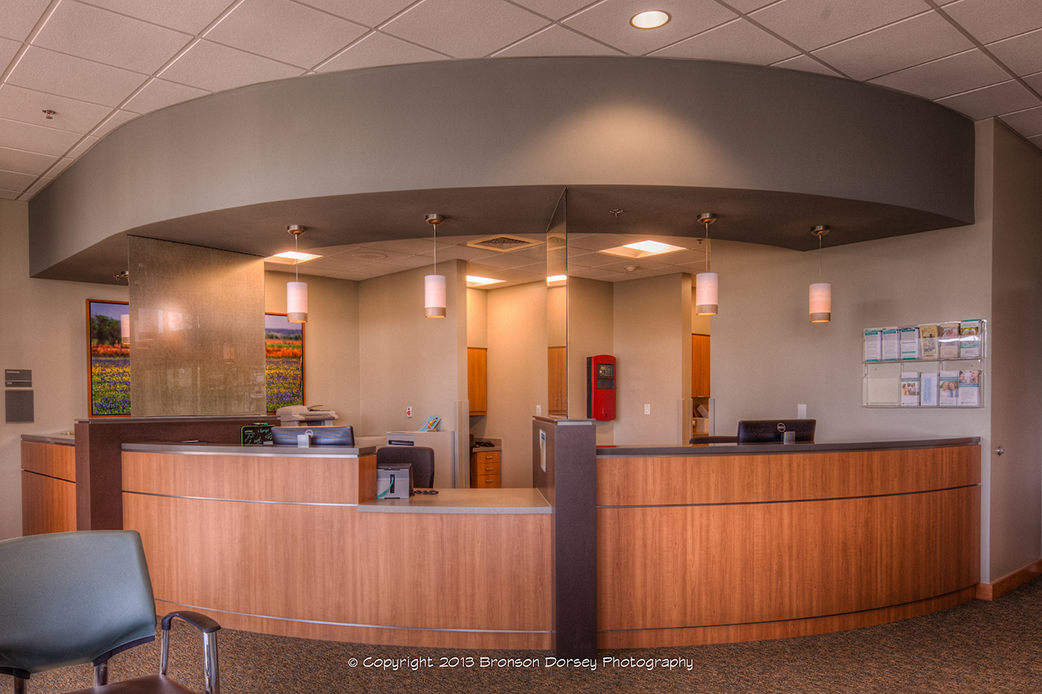
The clinic is a primary care clinic that provides family care, specialty physicians, and therapists all in one location.
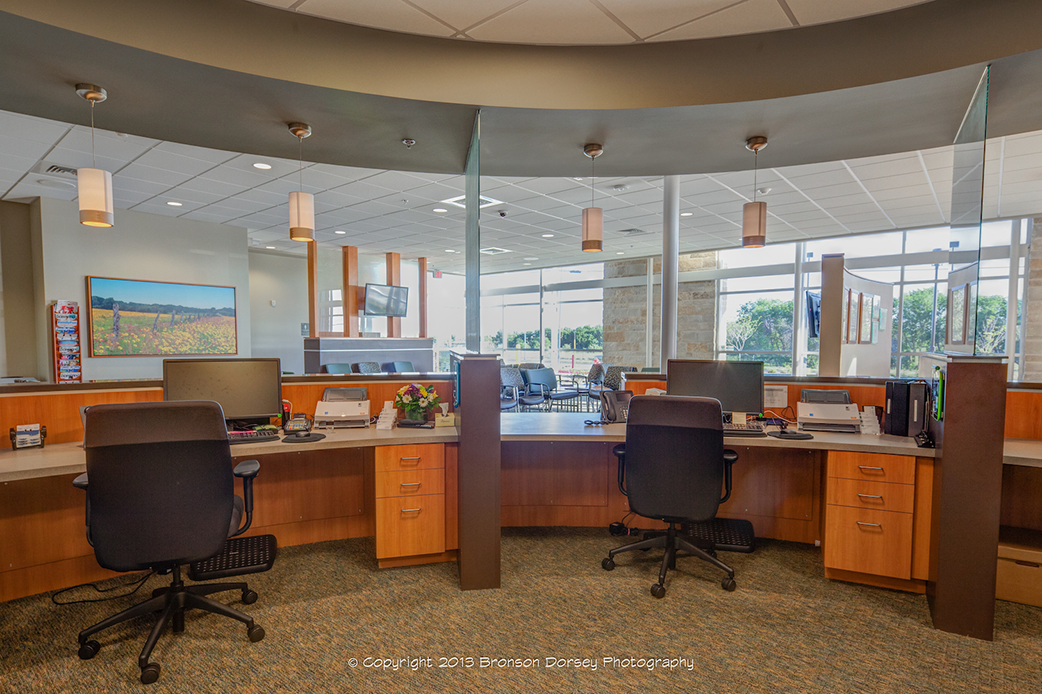
The combination of bringing additional services to the clinic, a functional space and aesthetic design creates a greater patient experience.
The new clinic replaced an existing smaller facility to accommodate the growing demand in Pflugerville for additional services and more space. While the former Scott & White Pflugerville clinic had six exam rooms and 3,000 square feet, the new clinic is almost 4 times the size (11,800 sq. ft.) and features 12 exam rooms, one treatment room, on-site x-ray, laboratory services, and a therapy gym.
